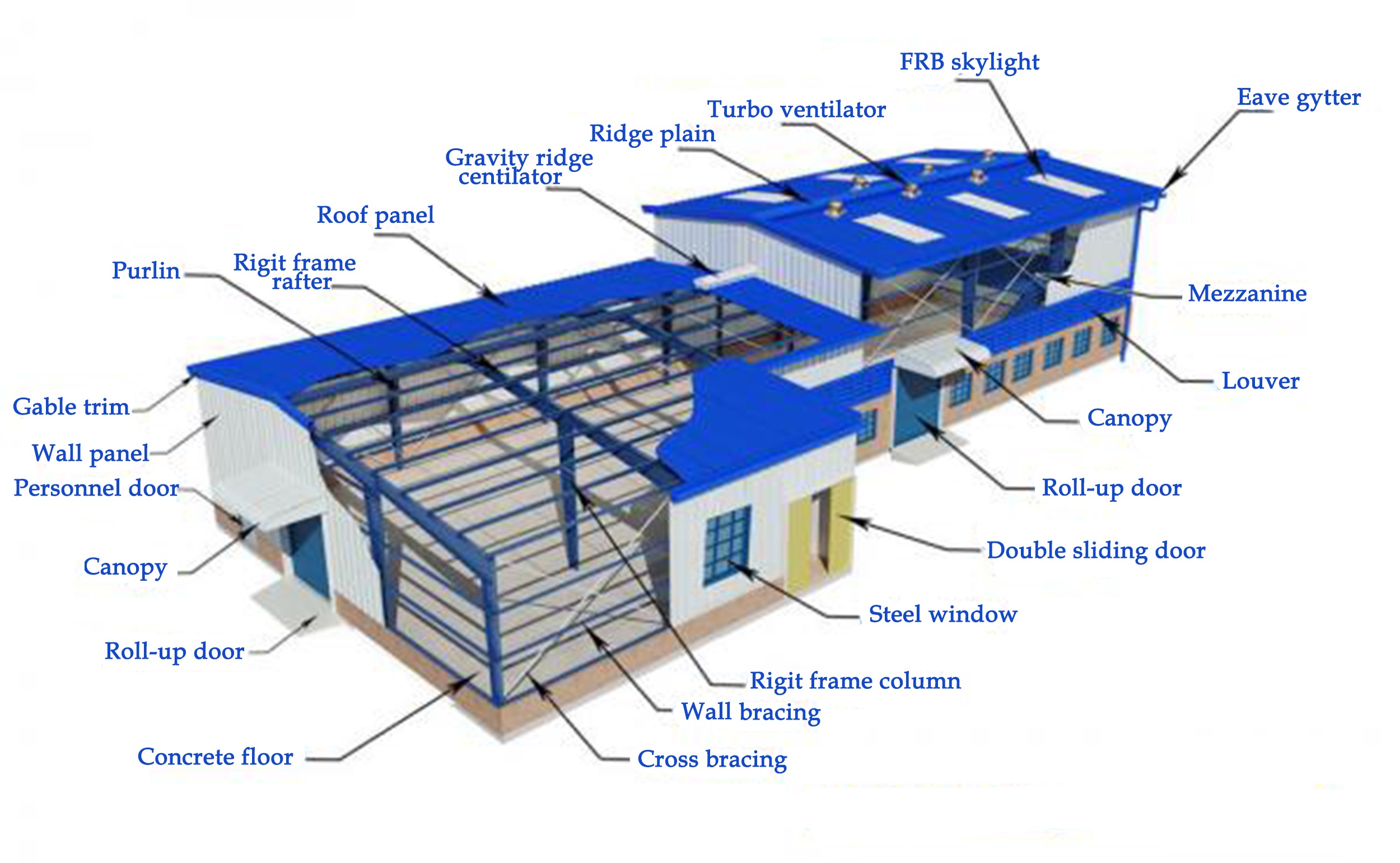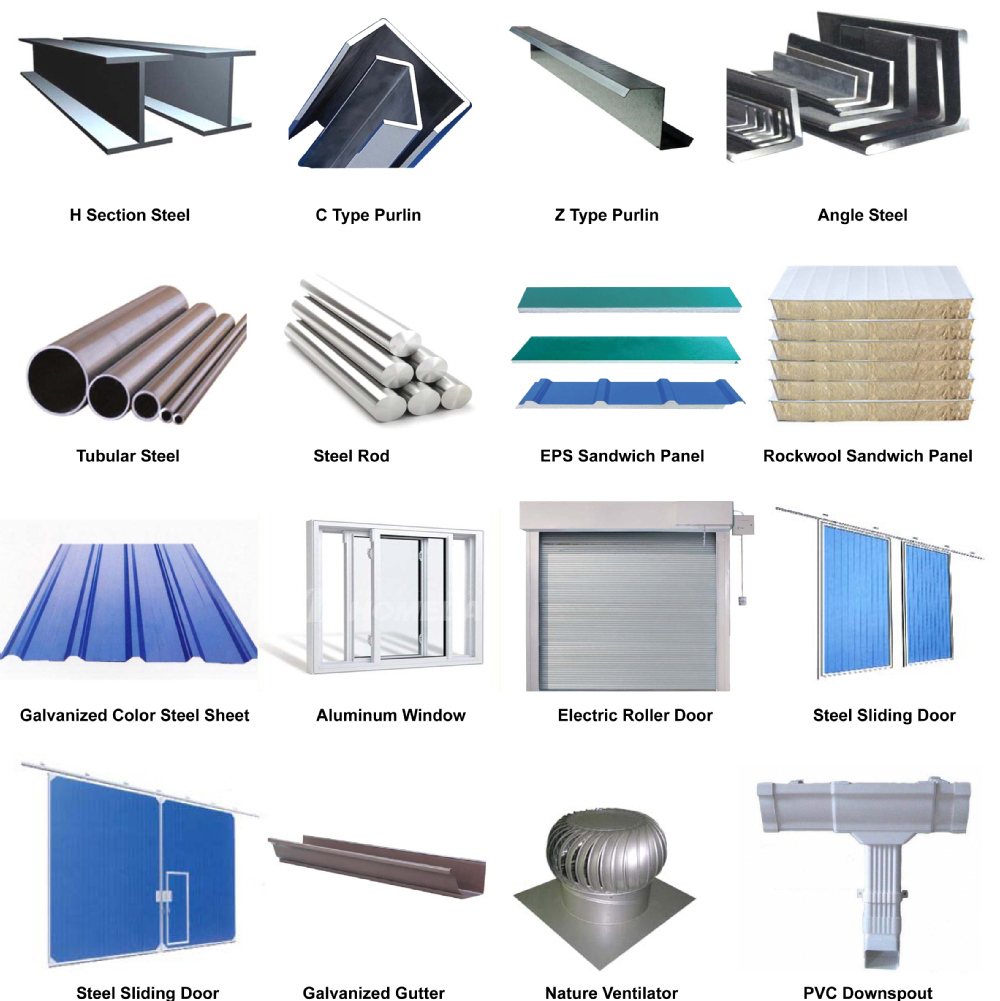Email:
TEL:
Address :
Dezhou City,Shandong Province, China
ZM版权
Prefab Steel Workshop
Our prefab light structure workshop is a new type of building structure system, which is formed by the main steel framework linking up H section, Z section,C section or U section steel components roof and walls using a variety of panels and other components such as windows, doors, cranes, etc. For prefab steel workshop, portal steel framework are widely used, and the truss and grid structure are also used in the prefab workshop project.
1.Turnkey project and one-stop service
2.Fast installation
3.50 years quality
4.High strength and intensity but light weight
5.Waterproof, UV resistant, heat insulation, antiaging
6.Easy to install,self-cleaning, beautiful view, Large span

Features
1. Flexible design according to customers' requirements
2. Manufacture under complete quality control system-ISO9001, BV, SGS and CE
3. Installation with instruction of experienced engineers
4. Easy to assemble and dismantle
5. Environmental protection material: can be used for several times and can be recycled
6. Shorter construction period, longer using time
7. High strength and stiffness, strong seismic and wind resistance, high weight bearing.
8. Sound insulation and heat insulation; antisepsis and damp proofing; waterproof and aseismatic.
Customized service is available, we will provide you integrated solution and one-stop service, your inquiry will be got warm and professional attention.
Steel structure component




